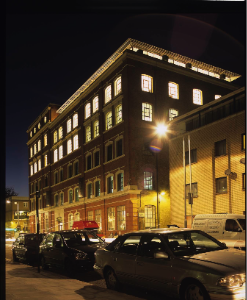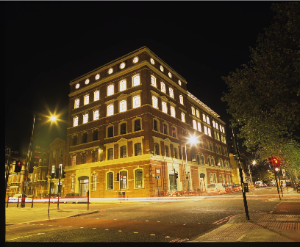The conversion of a 1830’s warehouse building originally built for the Maples furniture company and most recently occupied as a B8 use by Angels & Bermans, the costumiers.
Foundation has tackled this project in four phases with a total budget of £15M over six years.
Planning permission was gained for the change of use to B1 Offices with additional permissions achieved for A3 restaurant in Centro 3 and personal permissions for fashion showrooms for French Connection and Hugo Boss. The scheme includes a gym at basement level.
Permission was also gained for the expansion of the building through the addition of a modern, lightweight, top floor addition. This is fully glazed making the most of stunning views over London and is the main reception floor for the london headquarters of Hugo Boss.
The scheme includes the interlinking of large floor plates requiring complex structural works to remove major internal walls and comprehensive fire escape strategies including the provision of fire fighting lifts and extract plant.
Foundation were architects and lead consultants for the construction carried out in four phases with a number of different main contractors.


