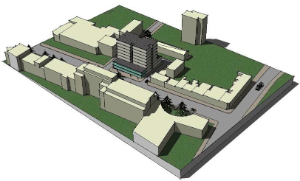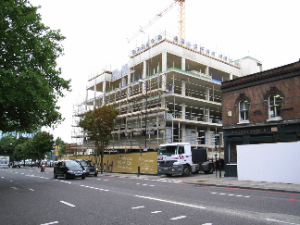The first of two high density housing schemes for Glebe. Proposals for this site involved the demolition of a single storey retail warehouse and its replacement with a six storey mixed use residential and retail development. To achieve planning permission without recourse to an appeal, Foundation liaised with the London Borough of Islington developing the proposals with their planners and housing officers.
Affordable housing is a key feature of any significant scheme in Islington and achieving an appropriate level of on site provision with the supporting input of local housing associations. Foundation worked with Savills in negotiating the legal agreements in respect of the social housing element and Forsters in respect of the section 106 contributions.
The scheme generates 30 self contained apartments and a ground floor of retail space. The scheme exceeds the local on site power generation requirements using biomass centralised heating plant and solar renewable sources. Combined with high insulation values in the construction this approach ensures a sustainable building.


